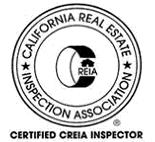
ON-SITE INSPECTION REPORT
With your best interests in mind, my reports are produced on location offering full transparency. The advantage of on-site reporting is that you are fully aware of the process and problems that may arise immediately after the inspection.
I walk my clients through each inspection from the interior to the exterior assessing everything from roofing and plumbing to electrical and structural components of the property. As I record each item, I will keep you abreast of what I observe. If a question should arise as they often do, I am there to address your concerns straight away.
Inspections are typically a minimum of two and a half hours, but vary in terms of length and complexity. Even if you are unable to make it to the inspection my reports are designed to be easy-to-understand and detailed so that you gather a complete picture of your investment. I am also happy to review the report with you at any time over the phone or in person.
Our home inspection reports typically cover the following items and more.
- Foundation, Basement, and
Under-floor Areas
- Foundation system
- Floor framing system
- Under-floor ventilation
- Foundation anchoring and cripple wall bracing
- Wood separation from soil
- Insulation
- Exterior
- Surface grade directly adjacent to the buildings
- Doors and windows
- Attached decks, porches, patios, balconies, stairways, and their enclosures
- Wall cladding and trim
- Portions of walkways and driveways that are adjacent to the buildings
- Roof Covering
- Covering
- Drainage
- Flashings
- Penetrations
- Skylights
- Attic Areas and Roof Framing
- Framing
- Ventilation
- Insulation
- Plumbing
- Water supply piping
- Drain, waste, and vent piping
- Faucets and fixtures
- Fuel gas piping
- Water heaters
- Functional flow and functional drainage
- Electrical
- Service equipment
- Electrical panels
- Circuit wiring
- Switches, receptacles, outlets, and lighting fixtures
- Heating and Cooling
- Heating equipment
- Central cooling equipment
- Energy source and connections
- Combustion air and exhaust vent systems
- Condensate drainage
- Conditioned air distribution systems
- Fireplaces and Chimneys
- Chimney exterior
- Spark arrestor
- Firebox
- Damper
- Hearth extension
- Building Interior
- Walls, ceilings, and floors
- Doors and windows
- Stairways, handrails, and guardrails
- Permanently installed cabinets
- Permanently installed cook-tops, mechanical range vents, ovens, dishwashers, and food waste disposers
- Absence of smoke alarms
- Vehicle doors and openers



